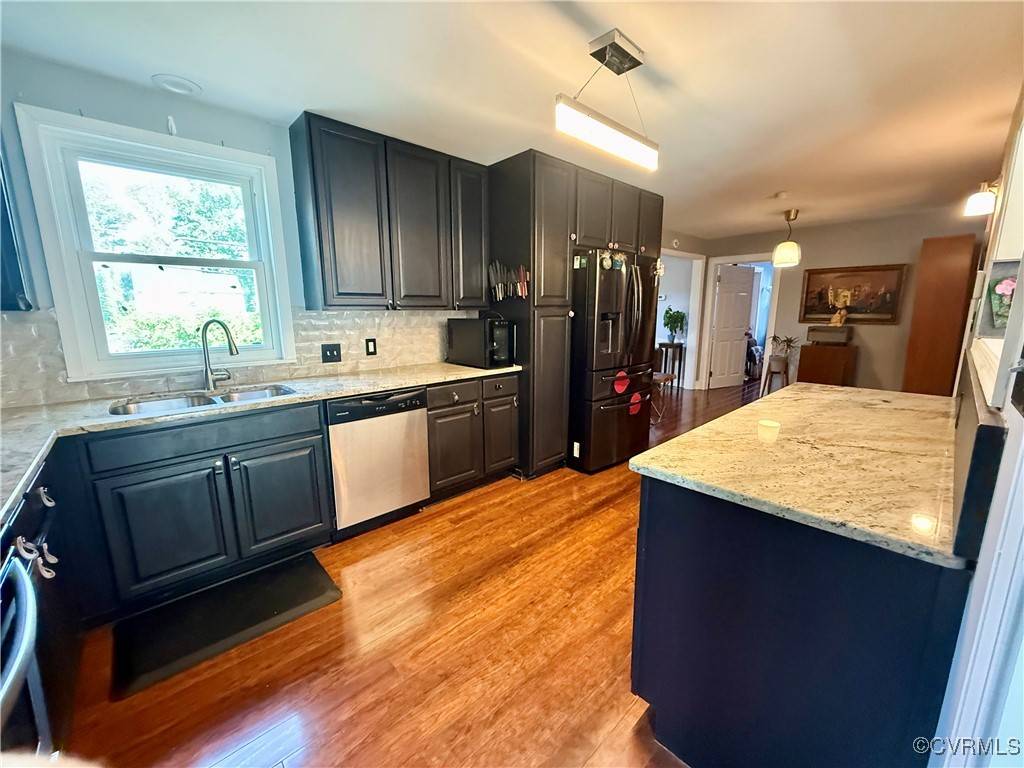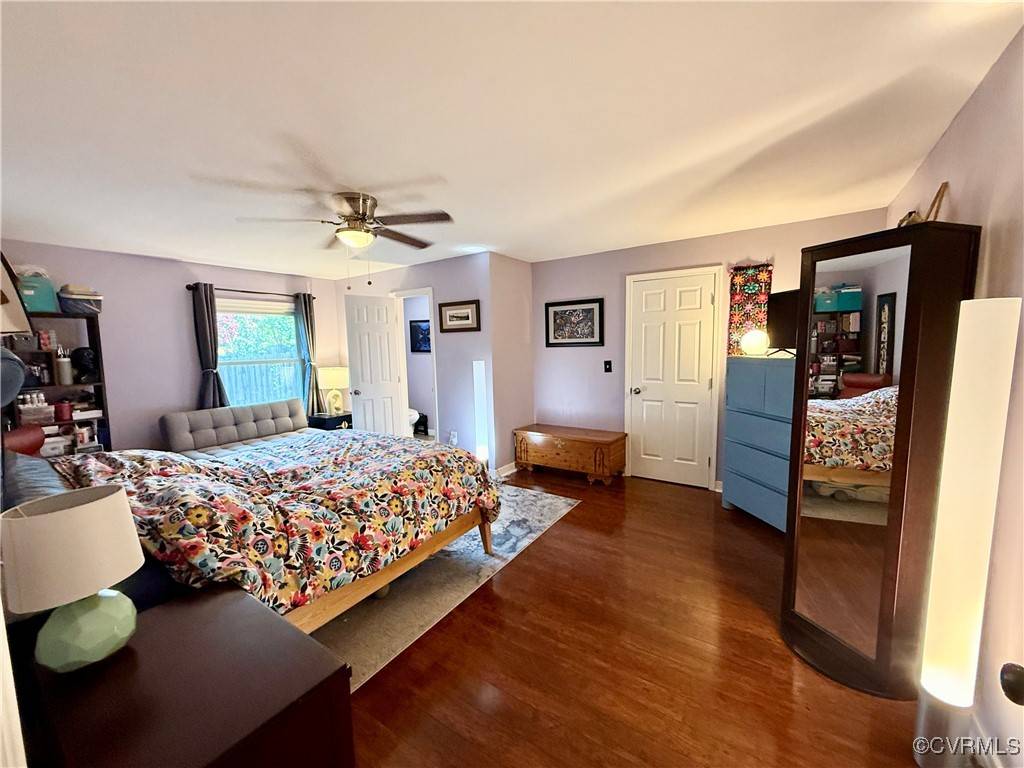3815 Benton AVE Richmond, VA 23222
5 Beds
4 Baths
1,853 SqFt
UPDATED:
Key Details
Property Type Single Family Home
Sub Type Single Family Residence
Listing Status Active
Purchase Type For Sale
Square Footage 1,853 sqft
Price per Sqft $226
Subdivision East Highland Park
MLS Listing ID 2518524
Style Bungalow,Cottage,Two Story
Bedrooms 5
Full Baths 3
Half Baths 1
Construction Status Actual
HOA Y/N No
Abv Grd Liv Area 1,853
Year Built 1948
Annual Tax Amount $2,701
Tax Year 2024
Lot Size 9,914 Sqft
Acres 0.2276
Property Sub-Type Single Family Residence
Property Description
The layout is ideal, with three bedrooms conveniently located on the first floor—including a primary suite with a walk-in closet and jetted tub—and two additional bedrooms connected by a Jack-and-Jill bath. Upstairs is a second private primary suite with its own jetted tub, perfect for guests or multigenerational living.
Additional improvements include a new foundation under the dining room, an encapsulated crawl space, and updated light and ceiling fan fixtures in the living room, kitchen, dining room, upstairs suite, and hallway. Outside, enjoy a brand-new oversized rear deck for entertaining, a privacy-fenced backyard, and a detached garage with a new electric door and updated electrical system. Solar panels add energy efficiency and savings, with the loan ready to transfer to the new owner.
This charming, move-in-ready home is minutes from downtown, highways, parks, and more—offering comfort, style, and convenience in a vibrant community.
Location
State VA
County Henrico
Community East Highland Park
Area 42 - Henrico
Interior
Interior Features Bedroom on Main Level, Ceiling Fan(s), Dining Area, Granite Counters, Jetted Tub, Bath in Primary Bedroom, Main Level Primary, Walk-In Closet(s)
Heating Electric, Heat Pump
Cooling Central Air
Flooring Wood
Appliance Dishwasher, Electric Cooking, Refrigerator, Stove
Laundry Washer Hookup, Dryer Hookup, Stacked
Exterior
Exterior Feature Deck, Porch, Paved Driveway
Parking Features Detached
Garage Spaces 2.0
Fence Back Yard, Fenced
Pool None
Roof Type Composition
Porch Front Porch, Deck, Porch
Garage Yes
Building
Lot Description Dead End
Sewer Public Sewer
Water Public
Architectural Style Bungalow, Cottage, Two Story
Level or Stories One and One Half
Additional Building Garage(s)
Structure Type Frame,Vinyl Siding
New Construction No
Construction Status Actual
Schools
Elementary Schools Glen Lea
Middle Schools Douglas Wilder
High Schools Henrico
Others
Tax ID 798-737-2611
Ownership Individuals






