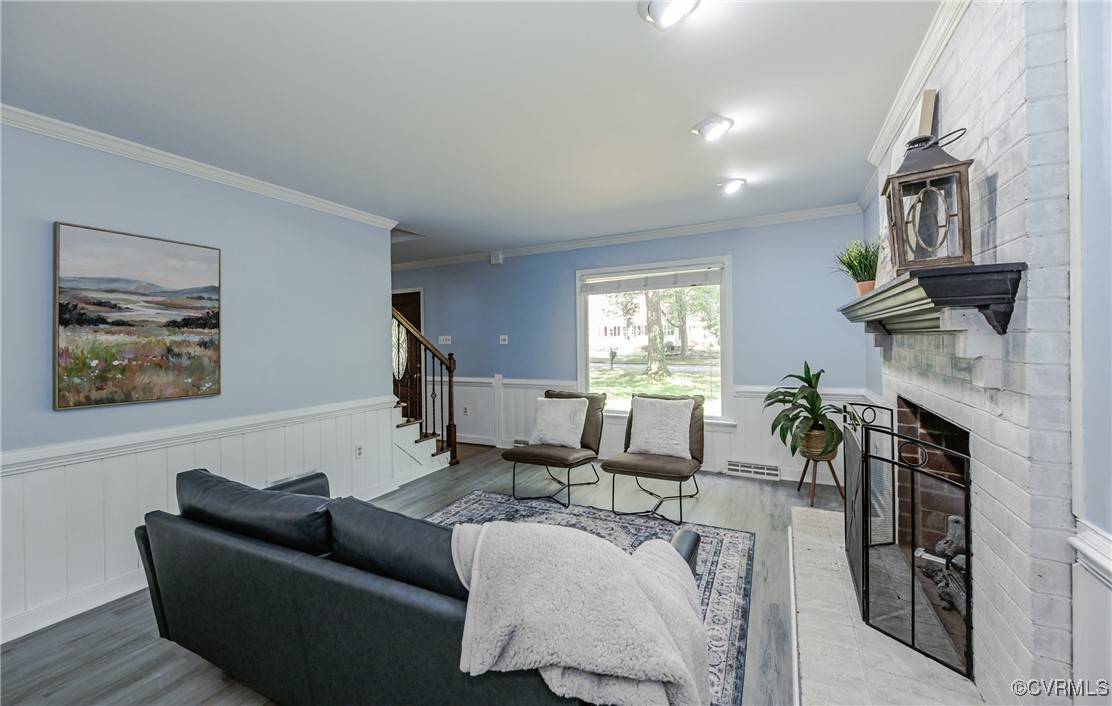2701 Walnut Creek CT Midlothian, VA 23112
3 Beds
3 Baths
1,984 SqFt
OPEN HOUSE
Sat Jul 05, 12:00pm - 2:00pm
UPDATED:
Key Details
Property Type Single Family Home
Sub Type Single Family Residence
Listing Status Active
Purchase Type For Sale
Square Footage 1,984 sqft
Price per Sqft $226
Subdivision Brandermill
MLS Listing ID 2518549
Style Colonial,Two Story
Bedrooms 3
Full Baths 2
Half Baths 1
Construction Status Actual
HOA Fees $225/qua
HOA Y/N Yes
Abv Grd Liv Area 1,984
Year Built 1983
Annual Tax Amount $3,107
Tax Year 2024
Lot Size 0.310 Acres
Acres 0.31
Property Sub-Type Single Family Residence
Property Description
Location
State VA
County Chesterfield
Community Brandermill
Area 62 - Chesterfield
Rooms
Basement Crawl Space
Interior
Interior Features Breakfast Area, Eat-in Kitchen, Fireplace, Granite Counters, Walk-In Closet(s)
Heating Electric, Heat Pump
Cooling Central Air
Flooring Laminate, Partially Carpeted, Tile, Wood
Fireplaces Number 1
Fireplaces Type Masonry, Wood Burning
Fireplace Yes
Appliance Dishwasher, Electric Water Heater, Disposal, Oven
Exterior
Exterior Feature Porch, Storage, Shed, Paved Driveway
Parking Features Detached
Garage Spaces 1.0
Fence Back Yard, Fenced
Pool Pool, Community
Community Features Boat Facilities, Clubhouse, Lake, Playground, Park, Pond, Pool, Trails/Paths
Utilities Available Sewer Not Available
Amenities Available Landscaping
Roof Type Shingle
Porch Rear Porch, Deck, Porch
Garage Yes
Building
Lot Description Cul-De-Sac
Story 2
Sewer None
Water Public
Architectural Style Colonial, Two Story
Level or Stories Two
Additional Building Shed(s)
Structure Type Cedar,Drywall,Frame,Wood Siding
New Construction No
Construction Status Actual
Schools
Elementary Schools Swift Creek
Middle Schools Swift Creek
High Schools Clover Hill
Others
HOA Fee Include Clubhouse,Common Areas,Pool(s),Recreation Facilities,Water Access
Tax ID 725-68-84-48-100-000
Ownership Individuals






