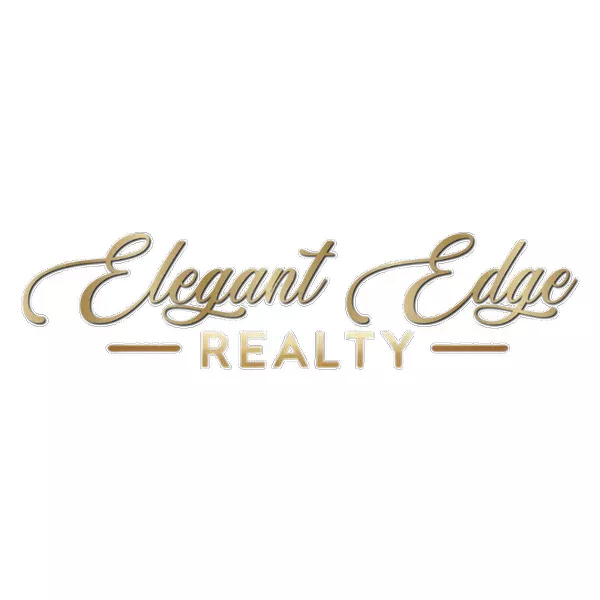
5170 Hurop RD Sandston, VA 23150
3 Beds
3 Baths
2,132 SqFt
UPDATED:
Key Details
Property Type Single Family Home
Sub Type Single Family Residence
Listing Status Active
Purchase Type For Sale
Square Footage 2,132 sqft
Price per Sqft $225
Subdivision Pendelton Woods
MLS Listing ID 2522459
Style Colonial
Bedrooms 3
Full Baths 2
Half Baths 1
Construction Status Actual
HOA Y/N No
Abv Grd Liv Area 2,132
Year Built 1985
Annual Tax Amount $2,850
Tax Year 2025
Lot Size 1.026 Acres
Acres 1.026
Property Sub-Type Single Family Residence
Property Description
Location
State VA
County Henrico
Community Pendelton Woods
Area 40 - Henrico
Rooms
Basement Crawl Space
Interior
Interior Features Breakfast Area, Ceiling Fan(s), Separate/Formal Dining Room, Eat-in Kitchen, Fireplace, Solid Surface Counters, Walk-In Closet(s)
Heating Electric, Heat Pump
Cooling Heat Pump
Flooring Partially Carpeted, Tile, Wood
Fireplaces Number 1
Fireplaces Type Masonry
Fireplace Yes
Appliance Dishwasher, Electric Water Heater, Microwave, Oven
Exterior
Exterior Feature Deck, Porch, Paved Driveway
Parking Features Attached
Garage Spaces 3.0
Fence None
Pool None
Roof Type Asphalt
Porch Front Porch, Deck, Porch
Garage Yes
Building
Story 2
Sewer Septic Tank
Water Well
Architectural Style Colonial
Level or Stories Two
Additional Building Garage(s)
Structure Type Drywall,Frame,Vinyl Siding
New Construction No
Construction Status Actual
Schools
Elementary Schools Seven Pines
Middle Schools Elko
High Schools Varina
Others
Tax ID 859-704-4880
Ownership Individuals








