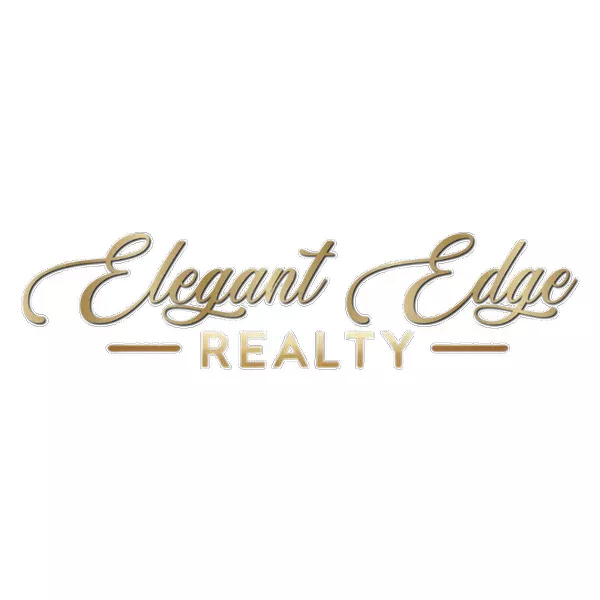
3230 Canford LOOP Midlothian, VA 23112
5 Beds
4 Baths
3,135 SqFt
UPDATED:
Key Details
Property Type Single Family Home
Sub Type Single Family Residence
Listing Status Pending
Purchase Type For Sale
Square Footage 3,135 sqft
Price per Sqft $221
Subdivision Rountrey
MLS Listing ID 2522534
Style Craftsman
Bedrooms 5
Full Baths 3
Half Baths 1
Construction Status Actual
HOA Fees $275/qua
HOA Y/N Yes
Abv Grd Liv Area 3,135
Year Built 2014
Annual Tax Amount $5,277
Tax Year 2024
Lot Size 9,452 Sqft
Acres 0.217
Property Sub-Type Single Family Residence
Property Description
Location
State VA
County Chesterfield
Community Rountrey
Area 62 - Chesterfield
Direction From Powhite PKWY to Old Hundred RD, Left on Watermill PKWY, Right on Woolridge RD, Right on Lacco, Left on Barkham, Right on Farcet, Left on Canford.
Rooms
Basement Crawl Space
Interior
Interior Features Bookcases, Built-in Features, Breakfast Area, Ceiling Fan(s), Separate/Formal Dining Room, Double Vanity, Eat-in Kitchen, Fireplace, Granite Counters, High Ceilings, Kitchen Island, Bath in Primary Bedroom, Multiple Primary Suites, Pantry, Walk-In Closet(s)
Heating Forced Air, Natural Gas, Zoned
Cooling Central Air, Zoned
Flooring Partially Carpeted, Tile, Wood
Fireplaces Number 1
Fireplaces Type Gas, Stone
Fireplace Yes
Window Features Thermal Windows
Appliance Dryer, Dishwasher, Gas Cooking, Disposal, Gas Water Heater, Microwave, Oven, Refrigerator, Washer
Laundry Washer Hookup, Dryer Hookup
Exterior
Exterior Feature Deck, Porch, Paved Driveway
Parking Features Attached
Garage Spaces 2.0
Fence Back Yard, Fenced, Picket
Pool None, Community
Community Features Common Grounds/Area, Clubhouse, Fitness, Home Owners Association, Lake, Playground, Pond, Pool, Trails/Paths
Amenities Available Management
Roof Type Composition,Shingle
Topography Level
Porch Rear Porch, Front Porch, Screened, Deck, Porch
Garage Yes
Building
Lot Description Dead End, Cul-De-Sac, Level
Sewer Public Sewer
Water Public
Architectural Style Craftsman
Level or Stories Two and One Half
Structure Type Drywall,Frame,Vinyl Siding
New Construction No
Construction Status Actual
Schools
Elementary Schools Old Hundred
Middle Schools Tomahawk Creek
High Schools Midlothian
Others
HOA Fee Include Association Management,Clubhouse,Common Areas,Pool(s),Recreation Facilities,Reserve Fund,Trash
Tax ID 718-69-09-59-700-000
Ownership Individuals
Virtual Tour https://listings.tourvahomes.com/sites/zeaqmmw/unbranded








