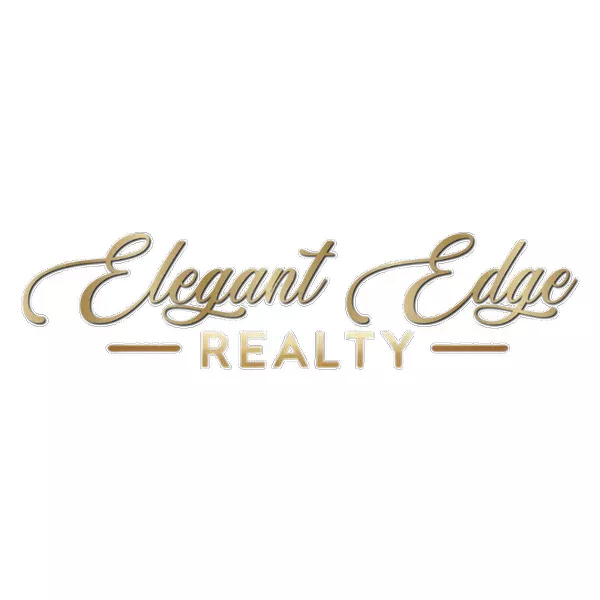
4908 Hickory Downs DR Glen Allen, VA 23059
3 Beds
1,842 SqFt
UPDATED:
Key Details
Property Type Condo
Sub Type Condominium
Listing Status Active
Purchase Type For Sale
Square Footage 1,842 sqft
Price per Sqft $293
Subdivision Belmont Park At Twin Hickory
MLS Listing ID 2525433
Style Patio Home
Bedrooms 3
Construction Status Actual
HOA Fees $277/mo
HOA Y/N Yes
Abv Grd Liv Area 1,842
Year Built 2002
Annual Tax Amount $3,897
Tax Year 2025
Lot Size 0.305 Acres
Acres 0.305
Property Sub-Type Condominium
Property Description
Location
State VA
County Henrico
Community Belmont Park At Twin Hickory
Area 34 - Henrico
Direction Twin Hickory Rd to Belmont Park Rd. Right onto Belmont Park Lane, left onto Hickory Downs Drive
Interior
Interior Features Bedroom on Main Level, Breakfast Area, Ceiling Fan(s), Cathedral Ceiling(s), Dining Area, Double Vanity, Eat-in Kitchen, Fireplace, Bath in Primary Bedroom, Main Level Primary, Pantry, Solid Surface Counters
Heating Forced Air, Natural Gas
Cooling Central Air
Flooring Tile, Vinyl, Wood
Fireplaces Number 1
Fireplaces Type Gas
Fireplace Yes
Appliance Gas Water Heater
Laundry Washer Hookup, Dryer Hookup
Exterior
Exterior Feature Paved Driveway
Parking Features Attached
Garage Spaces 2.0
Fence None
Pool None, Community
Community Features Pool
Roof Type Composition
Porch Rear Porch, Patio
Garage Yes
Building
Lot Description Cleared, Cul-De-Sac, Level
Story 1
Foundation Slab
Sewer Public Sewer
Water Public
Architectural Style Patio Home
Level or Stories One
Structure Type Brick,Drywall,Frame,Vinyl Siding
New Construction No
Construction Status Actual
Schools
Elementary Schools Twin Hickory
Middle Schools Short Pump
High Schools Deep Run
Others
HOA Fee Include Clubhouse,Common Areas,Maintenance Grounds,Maintenance Structure,Pool(s),Snow Removal,Trash
Tax ID 744-770-6521.038
Ownership Individuals








