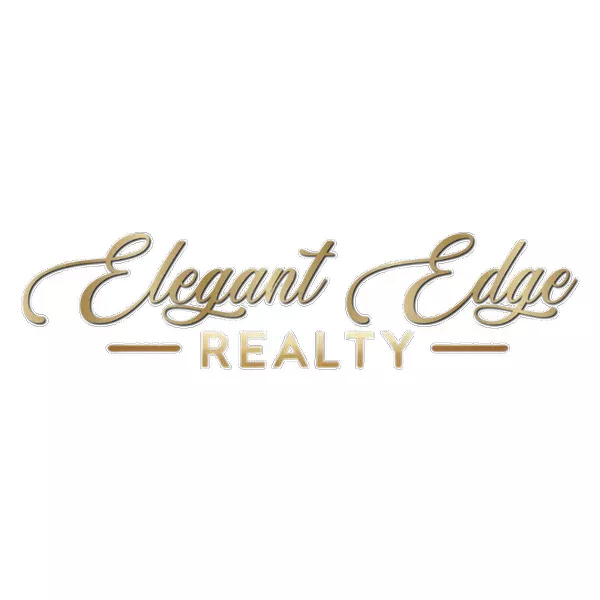
12814 Lewis RD Chester, VA 23831
5 Beds
2 Baths
2,160 SqFt
Open House
Sun Oct 05, 2:00pm - 4:00pm
UPDATED:
Key Details
Property Type Single Family Home
Sub Type Single Family Residence
Listing Status Active
Purchase Type For Sale
Square Footage 2,160 sqft
Price per Sqft $192
MLS Listing ID 2526067
Style Ranch
Bedrooms 5
Full Baths 2
Construction Status Actual
HOA Y/N No
Abv Grd Liv Area 2,160
Year Built 1973
Annual Tax Amount $3,187
Tax Year 2025
Lot Size 2.020 Acres
Acres 2.02
Property Sub-Type Single Family Residence
Property Description
Location
State VA
County Chesterfield
Area 54 - Chesterfield
Rooms
Basement Crawl Space
Interior
Interior Features Beamed Ceilings, Bedroom on Main Level, Ceiling Fan(s), Dining Area, Fireplace, Laminate Counters, Main Level Primary
Heating Electric, Heat Pump
Cooling Central Air
Flooring Ceramic Tile, Vinyl
Fireplaces Number 1
Fireplaces Type Wood Burning
Fireplace Yes
Appliance Dryer, Dishwasher, Electric Water Heater, Microwave, Oven, Refrigerator, Stove
Exterior
Exterior Feature Deck, Out Building(s), Porch, Storage, Shed
Parking Features Detached
Garage Spaces 2.5
Fence Fenced, Partial
Pool None
Roof Type Composition
Porch Deck, Porch
Garage Yes
Building
Story 1
Sewer Septic Tank
Water Public
Architectural Style Ranch
Level or Stories One
Additional Building Outbuilding
Structure Type Brick,Drywall,Frame
New Construction No
Construction Status Actual
Schools
Elementary Schools Ecoff
Middle Schools Matoaca
High Schools Matoaca
Others
Tax ID 775-64-74-21-100-000
Ownership Corporate
Special Listing Condition Corporate Listing








