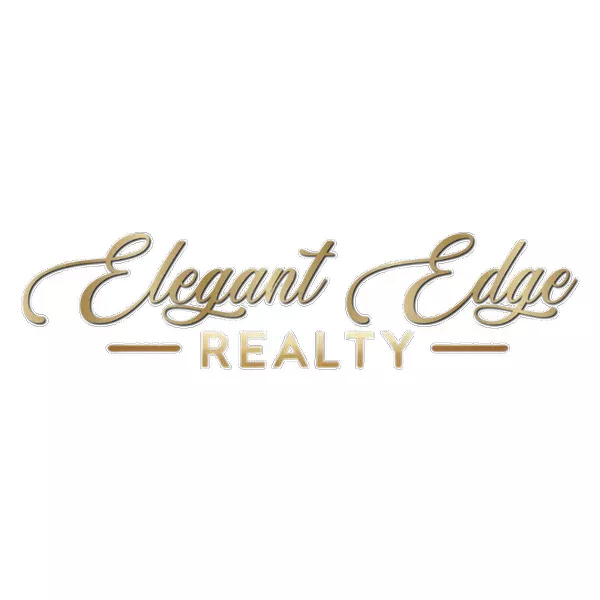
10920 Stepney RD Chester, VA 23831
4 Beds
3 Baths
2,464 SqFt
UPDATED:
Key Details
Property Type Single Family Home
Sub Type Single Family Residence
Listing Status Active
Purchase Type For Sale
Square Footage 2,464 sqft
Price per Sqft $157
Subdivision Shady Springs
MLS Listing ID 2527805
Style Colonial
Bedrooms 4
Full Baths 2
Half Baths 1
Construction Status Actual
HOA Y/N No
Abv Grd Liv Area 2,464
Year Built 1970
Annual Tax Amount $3,348
Tax Year 2025
Lot Size 0.427 Acres
Acres 0.427
Property Sub-Type Single Family Residence
Property Description
Location
State VA
County Chesterfield
Community Shady Springs
Area 52 - Chesterfield
Rooms
Basement Crawl Space
Interior
Interior Features Separate/Formal Dining Room, Eat-in Kitchen, Fireplace, Solid Surface Counters
Heating Electric, Heat Pump
Cooling Heat Pump
Flooring Wood
Fireplace Yes
Laundry Washer Hookup
Exterior
Exterior Feature Paved Driveway
Parking Features Attached
Garage Spaces 1.0
Fence Back Yard, Chain Link, Fenced
Pool None
Roof Type Asphalt
Garage Yes
Building
Lot Description Level
Story 2
Sewer Septic Tank
Water Public
Architectural Style Colonial
Level or Stories Two
Structure Type Brick,Frame
New Construction No
Construction Status Actual
Schools
Elementary Schools Curtis
Middle Schools Elizabeth Davis
High Schools Thomas Dale
Others
Tax ID 793-66-15-49-400-000
Ownership Estate
Special Listing Condition Estate








