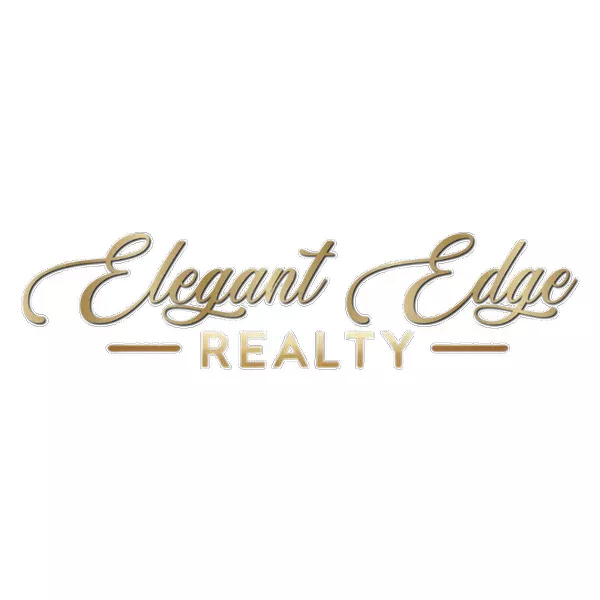$450,000
$439,000
2.5%For more information regarding the value of a property, please contact us for a free consultation.
5407 Dorchester RD Richmond, VA 23225
3 Beds
2 Baths
2,127 SqFt
Key Details
Sold Price $450,000
Property Type Single Family Home
Sub Type Single Family Residence
Listing Status Sold
Purchase Type For Sale
Square Footage 2,127 sqft
Price per Sqft $211
Subdivision Westover Hills
MLS Listing ID 2027567
Sold Date 10/27/20
Style Bungalow,Cape Cod,Cottage
Bedrooms 3
Full Baths 2
Construction Status Actual
HOA Y/N No
Year Built 1931
Annual Tax Amount $3,876
Tax Year 2020
Lot Size 0.262 Acres
Acres 0.2617
Property Sub-Type Single Family Residence
Property Description
Character abounds in this precious brick and cedar shake home in the heart of Westover Hills! Curb appeal galore with charming picket fence! Beautiful living room with crown moulding and fireplace and both living and dining rooms boast hardwood floors. Quaint kitchen with wood cabinets, ceiling beams, and door to rear patio. Bright sunroom with tile floor, exposed brick, ceiling fan and door to the park-like backyard which is one of the deepest in the neighborhood. Upstairs, there are beautiful pine floors and lots of natural light in the 3 bedrooms and a refreshed hall bathroom with tub/shower. Basement offers a wonderful rec room with kitchenette, new carpet, nearby full bath, laundry, and utility room. Detached garden shed, back alley with off street parking. Don't miss this charming house in a great neighborhood!
Location
State VA
County Richmond City
Community Westover Hills
Area 60 - Richmond
Direction Forest Hill Avenue to North on Dorchester Road to 5407 on the right.
Rooms
Basement Full, Partially Finished
Interior
Interior Features Beamed Ceilings, Ceiling Fan(s), Separate/Formal Dining Room, Laminate Counters, Workshop
Heating Electric, Forced Air, Heat Pump, Natural Gas, Radiator(s)
Cooling Electric, Heat Pump
Flooring Carpet, Linoleum, Tile, Wood
Fireplaces Number 1
Fireplaces Type Masonry, Wood Burning
Fireplace Yes
Appliance Dryer, Dishwasher, Electric Cooking, Electric Water Heater, Oven, Refrigerator, Washer
Exterior
Exterior Feature Storage, Shed
Fence Fenced, Picket, Privacy
Pool None
Roof Type Composition
Garage No
Building
Lot Description Level
Story 2
Sewer Public Sewer
Water Public
Architectural Style Bungalow, Cape Cod, Cottage
Level or Stories Two
Structure Type Brick,Block,Cedar,Drywall,Plaster,Shake Siding
New Construction No
Construction Status Actual
Schools
Elementary Schools Westover Hills
Middle Schools River City
High Schools Huguenot
Others
Tax ID S006-0112-013
Ownership Individuals
Financing VA
Read Less
Want to know what your home might be worth? Contact us for a FREE valuation!

Our team is ready to help you sell your home for the highest possible price ASAP

Bought with Rashkind Saunders & Co.

