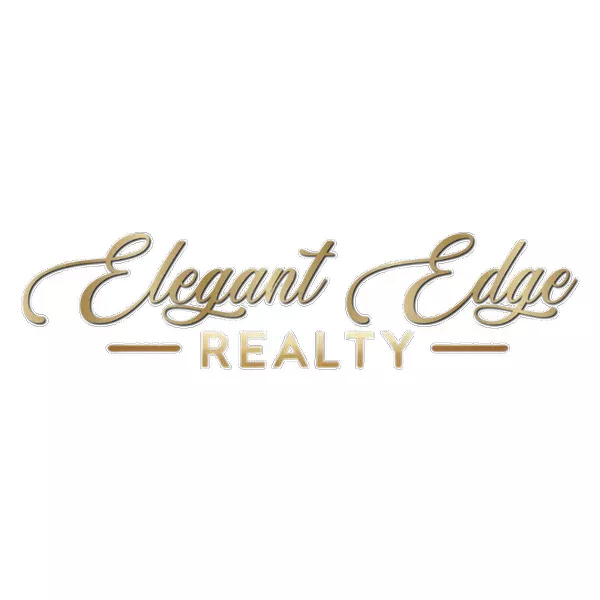$395,000
$399,950
1.2%For more information regarding the value of a property, please contact us for a free consultation.
718 S Laurel ST Richmond, VA 23220
3 Beds
3 Baths
1,428 SqFt
Key Details
Sold Price $395,000
Property Type Townhouse
Sub Type Townhouse
Listing Status Sold
Purchase Type For Sale
Square Footage 1,428 sqft
Price per Sqft $276
Subdivision Overlook Townhouses
MLS Listing ID 2019011
Sold Date 11/16/20
Style Two Story
Bedrooms 3
Full Baths 2
Half Baths 1
Construction Status Actual
HOA Fees $181/mo
HOA Y/N Yes
Year Built 2017
Annual Tax Amount $4,452
Tax Year 2019
Lot Size 1,372 Sqft
Acres 0.0315
Property Sub-Type Townhouse
Property Description
Immaculately maintained, LIKE NEW construction, 3 bed, 2.5 bath, 1400+ sqft townhome w/ the BEST view in the City of Richmond! Dream kitchen w/ soft close white cabinetry, stainless steel appliances, subway tile back splash, huge center island w/ breakfast bar, gorgeous fantasy brown granite counter tops, spacious pantry & gas cooking. Kitchen opens to both dining room & living room w/ heavy moldings & powder room - the perfect layout for entertaining or today's every day living. Tons of natural light w/ oversized exposures & tall ceilings combined w/ stunning, wide planked hardwood floors throughout 1st floor make this a real show stopper. Upstairs provides 3 spacious bedrooms, each w/ carpet, cf/lights & huge closets. The master overlooks the James River & has a luxurious master bath. Full hall bath services the secondary bedrooms w/ finishes just as luxurious. 2nd floor laundry w/ new washer/dryer. Plantation shutters on windows downstairs & blinds upstairs. Tall ceilings upstairs too! Front porches & rear stoop w/ trex decking. Enhanced alarm system. Located next to Holly ST Park, James River Park System, Hollywood & some of the best restaurants RVA has to offer.
Location
State VA
County Richmond City
Community Overlook Townhouses
Area 10 - Richmond
Direction Belvidere to Holly, Left on S Laurel.
Rooms
Basement Crawl Space
Interior
Interior Features Breakfast Area, Ceiling Fan(s), Dining Area, Eat-in Kitchen, Granite Counters, High Ceilings, Kitchen Island, Bath in Primary Bedroom, Pantry, Recessed Lighting, Walk-In Closet(s), Window Treatments
Heating Electric, Heat Pump
Cooling Central Air
Flooring Tile, Wood
Window Features Thermal Windows,Window Treatments
Appliance Dryer, Dishwasher, Disposal, Gas Water Heater, Microwave, Oven, Refrigerator, Washer
Exterior
Exterior Feature Porch
Fence None
Pool None
Community Features Common Grounds/Area
Amenities Available Management
Waterfront Description River Access
View Y/N Yes
View City, Water
Roof Type Asphalt
Porch Front Porch, Porch
Garage No
Building
Story 2
Sewer Public Sewer
Water Public
Architectural Style Two Story
Level or Stories Two
Structure Type Brick,Drywall,Frame,HardiPlank Type
New Construction No
Construction Status Actual
Schools
Elementary Schools Lois-Harrison Jones
Middle Schools Dogwood
High Schools Thomas Jefferson
Others
HOA Fee Include Maintenance Grounds,Maintenance Structure,Snow Removal
Tax ID W000-0164-042
Ownership Individuals
Financing Conventional
Read Less
Want to know what your home might be worth? Contact us for a FREE valuation!

Our team is ready to help you sell your home for the highest possible price ASAP

Bought with NON MLS OFFICE

