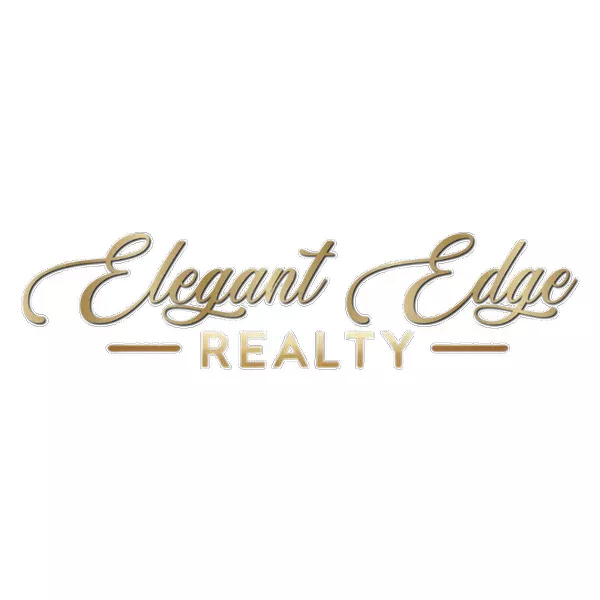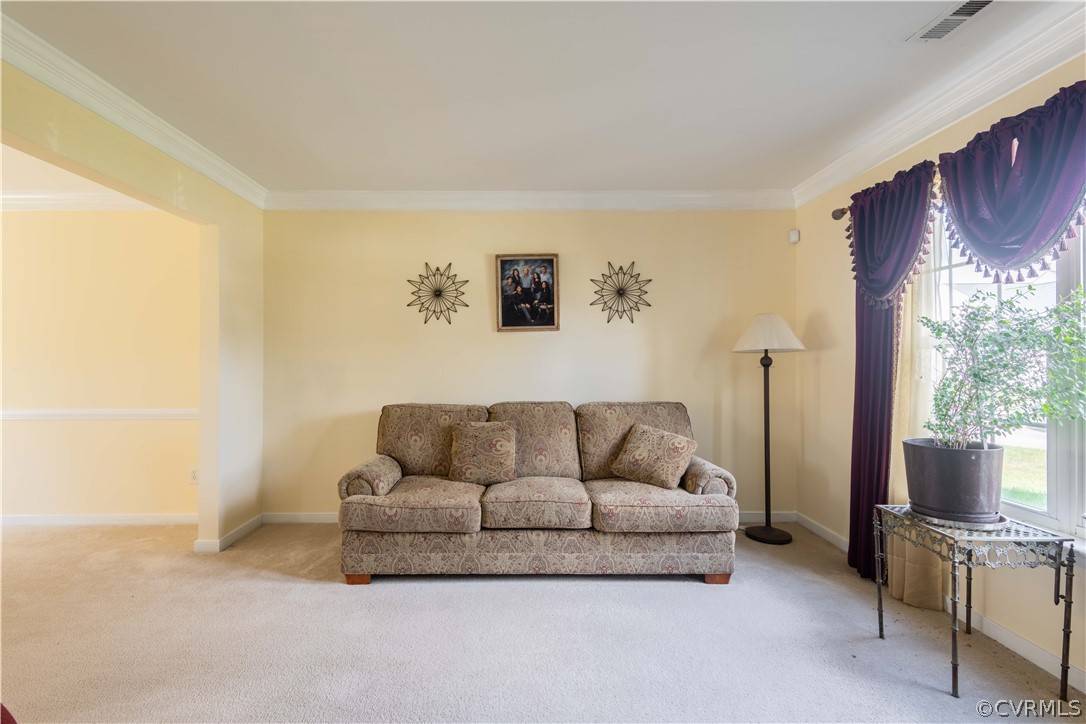$345,600
$349,999
1.3%For more information regarding the value of a property, please contact us for a free consultation.
2937 Abbeydale CT Chester, VA 23831
4 Beds
3 Baths
2,392 SqFt
Key Details
Sold Price $345,600
Property Type Single Family Home
Sub Type Single Family Residence
Listing Status Sold
Purchase Type For Sale
Square Footage 2,392 sqft
Price per Sqft $144
Subdivision Stockleigh
MLS Listing ID 2225681
Sold Date 11/07/22
Style Colonial,Two Story
Bedrooms 4
Full Baths 2
Half Baths 1
Construction Status Actual
HOA Fees $32/ann
HOA Y/N Yes
Year Built 2006
Annual Tax Amount $2,765
Tax Year 2022
Lot Size 0.310 Acres
Acres 0.31
Property Sub-Type Single Family Residence
Property Description
FOUR BEDROOM HOME IN THE HEART OF CHESTER! This beautiful 2 story home sits on a quiet cul de sac and offers 2,400 sqft! As you enter the home you have the cozy front living room that leads into the formal dining room with a chandelier. Next step into the spacious kitchen equipped with an island, stainless steel appliances, a pantry, and ample cabinet space! The kitchen opens into the eat-in area with backyard access and the large living room showcasing a beautiful gas fireplace; the perfect space to relax or entertain! The second level has the primary bedroom featuring a private ensuite with a double vanity, a walk-in shower and separate soaking tub. Rounding out the second floor is the upstairs laundry room and 3 additional nicely sized bedrooms that share a full guest bathroom. Outside, you have a concrete patio ideal for grilling and a flourishing garden in the backyard. This home also features a new roof (2020) plus a two car garage with plenty of room for storage. Just minutes away from 1-95 and 288, you will have easy access to shops, restaurants, and much more! Don't miss out on this great opportunity and schedule a showing today!
Location
State VA
County Chesterfield
Community Stockleigh
Area 52 - Chesterfield
Interior
Interior Features Breakfast Area, Ceiling Fan(s), Dining Area, Separate/Formal Dining Room, Double Vanity, Eat-in Kitchen, High Speed Internet, Kitchen Island, Laminate Counters, Bath in Primary Bedroom, Wired for Data, Walk-In Closet(s)
Heating Forced Air, Natural Gas
Cooling Electric, Heat Pump
Flooring Carpet, Ceramic Tile, Laminate
Fireplaces Number 1
Fireplaces Type Gas
Fireplace Yes
Appliance Dryer, Dishwasher, Exhaust Fan, Electric Cooking, Disposal, Gas Water Heater, Microwave, Oven, Refrigerator, Smooth Cooktop
Laundry Washer Hookup, Dryer Hookup
Exterior
Exterior Feature Paved Driveway
Parking Features Attached
Garage Spaces 2.5
Fence None
Pool None
Roof Type Asphalt,Shingle
Porch Rear Porch, Deck
Garage Yes
Building
Story 2
Sewer Public Sewer
Water Public
Architectural Style Colonial, Two Story
Level or Stories Two
Structure Type Drywall,Frame,Vinyl Siding,Wood Siding
New Construction No
Construction Status Actual
Schools
Elementary Schools Wells
Middle Schools Carver
High Schools Thomas Dale
Others
Tax ID 795-64-89-00-000-000
Ownership Individuals
Security Features Smoke Detector(s)
Financing Cash
Read Less
Want to know what your home might be worth? Contact us for a FREE valuation!

Our team is ready to help you sell your home for the highest possible price ASAP

Bought with CR8TIVE Realty LLC





