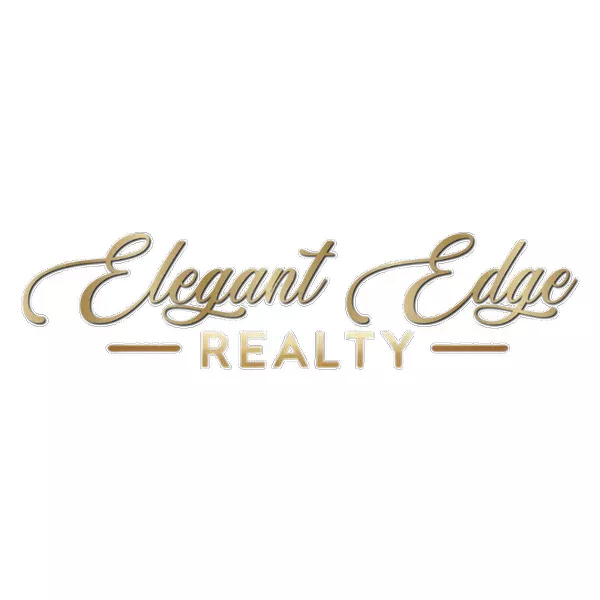$325,000
$325,000
For more information regarding the value of a property, please contact us for a free consultation.
11824 Heather Landing PL Chesterfield, VA 23831
4 Beds
3 Baths
2,160 SqFt
Key Details
Sold Price $325,000
Property Type Single Family Home
Sub Type Single Family Residence
Listing Status Sold
Purchase Type For Sale
Square Footage 2,160 sqft
Price per Sqft $150
Subdivision Arbor Landing
MLS Listing ID 2228643
Sold Date 01/13/23
Style Contemporary,Two Story,Transitional
Bedrooms 4
Full Baths 2
Half Baths 1
Construction Status Actual
HOA Fees $51/mo
HOA Y/N Yes
Year Built 1995
Annual Tax Amount $2,598
Tax Year 2022
Lot Size 10,454 Sqft
Acres 0.24
Property Sub-Type Single Family Residence
Property Description
Looking for a great house in a great community? Welcome to 11824 Heather Landing Place. As you enter, your eye is drawn to the beautiful hardwood floors and dentil and chair rail molding in the foyer, formal living and dining rooms. Further in, you'll see the cozy family room with a hardwood floor, crown molding and a wood burning fireplace. Adjacent to the family room you'll find the eat-in kitchen with a bay window, crown molding and stainless steel appliances. A laundry room, half bath and access to the back yard round out the first level. Upstairs, you'll find the primary bedroom and ensuite which has a dual vanity, stand up shower and a garden tub. Three carpeted secondary bedrooms and a full hall bath complete this level. Going outside, relax on the deck overlooking the patio and private, fenced back yard, a great place for children and pets to play, especially considering that the play set conveys!! This home is complete with a 2 car garage. Enjoy the community amenities such the club house, community pool and tennis courts as well as the close proximity to Fort Lee, interstates, restaurants and shopping. Don't miss this one!
Location
State VA
County Chesterfield
Community Arbor Landing
Area 52 - Chesterfield
Direction Ironbridge Rd to Ironbridge Pkwy. Right onto Heather Landing Pl.
Interior
Interior Features Fireplace, Laminate Counters
Heating Electric, Heat Pump
Cooling Central Air, Electric
Flooring Partially Carpeted, Vinyl, Wood
Fireplaces Number 1
Fireplaces Type Wood Burning
Fireplace Yes
Exterior
Exterior Feature Deck, Paved Driveway
Parking Features Attached
Garage Spaces 2.0
Fence Fenced, Partial
Pool Pool, Community
Community Features Clubhouse, Pool, Tennis Court(s)
Porch Stoop, Deck
Garage Yes
Building
Lot Description Cul-De-Sac
Story 2
Sewer Public Sewer
Water Public
Architectural Style Contemporary, Two Story, Transitional
Level or Stories Two
Structure Type Brick,Drywall,Frame,Wood Siding
New Construction No
Construction Status Actual
Schools
Elementary Schools Ecoff
Middle Schools Carver
High Schools Bird
Others
HOA Fee Include Clubhouse,Pool(s)
Tax ID 778-65-46-93-800-000
Ownership Individuals
Financing FHA
Read Less
Want to know what your home might be worth? Contact us for a FREE valuation!

Our team is ready to help you sell your home for the highest possible price ASAP

Bought with CR8TIVE Realty LLC





