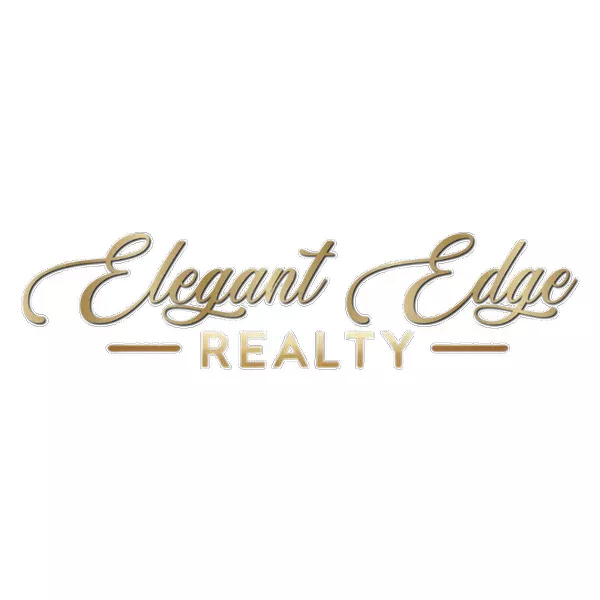$252,000
$238,950
5.5%For more information regarding the value of a property, please contact us for a free consultation.
4304 Mcilwaine DR Dinwiddie, VA 23803
3 Beds
2 Baths
1,380 SqFt
Key Details
Sold Price $252,000
Property Type Single Family Home
Sub Type Single Family Residence
Listing Status Sold
Purchase Type For Sale
Square Footage 1,380 sqft
Price per Sqft $182
Subdivision Sysonby Ridge
MLS Listing ID 2208753
Sold Date 05/09/22
Style Ranch
Bedrooms 3
Full Baths 2
Construction Status Actual
HOA Y/N No
Year Built 1993
Annual Tax Amount $1,254
Tax Year 2021
Lot Size 0.390 Acres
Acres 0.39
Property Sub-Type Single Family Residence
Property Description
WELCOME to this UPDATED MODERN INSPIRED 3BDR/2BA 1,380sqft HOME conveniently located in North Dinwiddie within 20 minutes to Colonial Heights, Fort Lee, Lake Chesdin Boat Ramp & major highways. This CRISP FRESHLY PAINTED HOME boasts an EAT-IN KITCHEN with upgraded soft-close cabinets, stainless appliances & beautiful butcherblock countertops with an unobstructed view through a cathedral ceiling family room with hardwood floors to a SCREENED-IN BACK DECK that is the perfect place to unwind and enjoy nature while in the privacy of your LARGE FENCED REAR YARD. PLUSH NEW CARPET in the living room and bedrooms adds a cozy touch to the home along with the UPDATED BATHS providing a splash of serenity. Don't miss the 16x14 SHED equipped with electricity creating the optimum hobby room or mini-garage. NEW Hot water heater, Newer roof (2016), Newer HVAC (2016), and partially floored attic round out the features of this DESIGNER RENOVATED HOME.
Location
State VA
County Dinwiddie
Community Sysonby Ridge
Area 61 - Dinwiddie
Direction River Road to McIlwaine home is ~0.25miles on right
Rooms
Basement Crawl Space
Interior
Interior Features Ceiling Fan(s), Cathedral Ceiling(s), Eat-in Kitchen, Bath in Primary Bedroom, Main Level Primary
Heating Electric, Heat Pump
Cooling Central Air
Flooring Partially Carpeted, Vinyl, Wood
Fireplace No
Appliance Dishwasher, Electric Cooking, Electric Water Heater, Microwave, Smooth Cooktop
Laundry Washer Hookup, Dryer Hookup
Exterior
Exterior Feature Deck, Porch, Storage, Shed
Fence Back Yard, Privacy, Fenced
Pool None
Porch Rear Porch, Front Porch, Screened, Deck, Porch
Garage No
Building
Lot Description Level
Story 1
Sewer Public Sewer
Water Public
Architectural Style Ranch
Level or Stories One
Additional Building Shed(s)
Structure Type Drywall,Frame,HardiPlank Type,Other
New Construction No
Construction Status Actual
Schools
Elementary Schools Sutherland
Middle Schools Dinwiddie
High Schools Dinwiddie
Others
Tax ID 9I-4-59
Ownership Individuals
Financing VA
Read Less
Want to know what your home might be worth? Contact us for a FREE valuation!

Our team is ready to help you sell your home for the highest possible price ASAP

Bought with Keller Williams Realty





