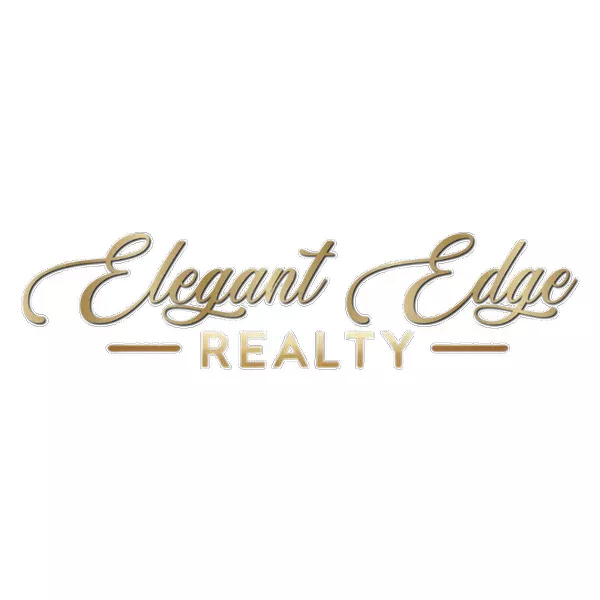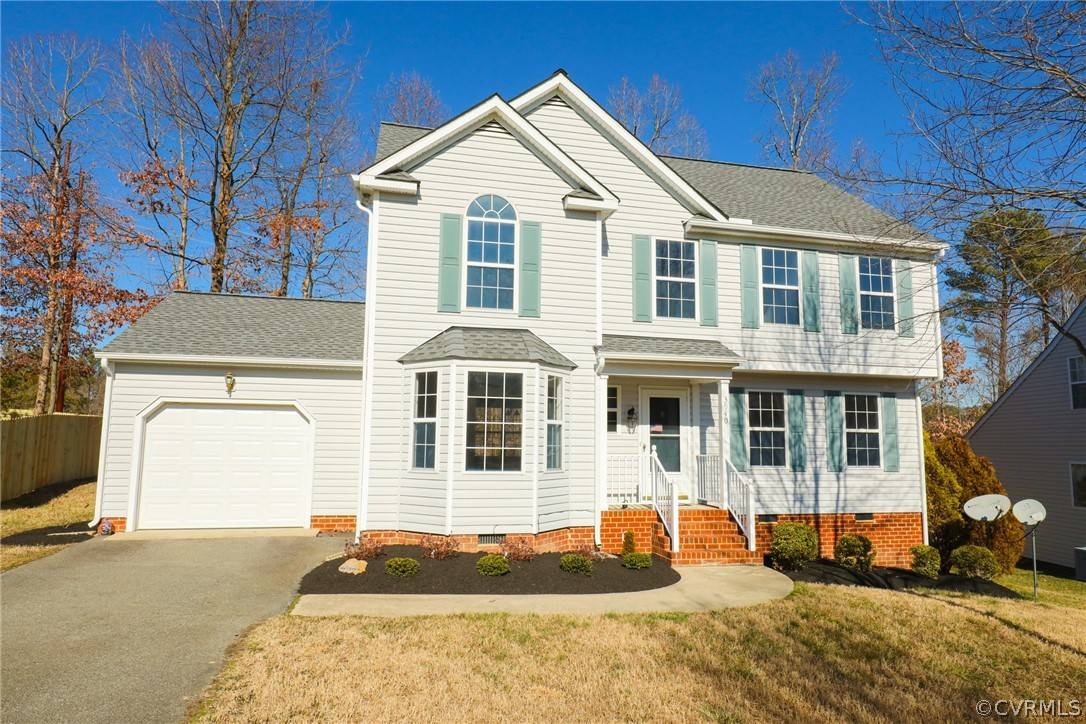$350,000
$334,950
4.5%For more information regarding the value of a property, please contact us for a free consultation.
3940 Trickling Brook DR Henrico, VA 23228
4 Beds
3 Baths
1,902 SqFt
Key Details
Sold Price $350,000
Property Type Single Family Home
Sub Type Single Family Residence
Listing Status Sold
Purchase Type For Sale
Square Footage 1,902 sqft
Price per Sqft $184
Subdivision Brookhaven
MLS Listing ID 2124352
Sold Date 03/04/22
Style Two Story
Bedrooms 4
Full Baths 2
Half Baths 1
Construction Status Approximate
HOA Fees $4/ann
HOA Y/N Yes
Year Built 1998
Annual Tax Amount $2,096
Tax Year 2021
Lot Size 10,136 Sqft
Acres 0.2327
Property Sub-Type Single Family Residence
Property Description
Lovely vinyl 2-Story with front porch, 4 bedrooms, 2.5 baths and attached garage, ready to move right in with some beautiful renovations! Updates include new laminate flooring downstairs, new carpet upstairs, freshly painted interior, new kitchen counters, sink, faucet & glass backsplash, new dishwasher, new laminate & faucets in half bath, new waterproof vinyl plank floors & faucets in full baths, (and new toilets in all baths about a year ago), new light fixtures, new smoke detectors, new brushed nickel hardware on interior doors, new garage door & utility door in garage, new dimensional roof, new gutters, fresh landscaping. Features formal living room, formal dining room, eat-in kitchen, family room with walk-out bay window & gas fireplace, & utility room. Floored pull down attic for storage and paved drive. A must see, won't last!
Location
State VA
County Henrico
Community Brookhaven
Area 32 - Henrico
Direction Parham Rd E to R- Ackley Ave, L- Cherrystone Ave, L- Gillis St, R- Trickling Brook Dr, house on left
Rooms
Basement Crawl Space
Interior
Interior Features Bay Window, Ceiling Fan(s), Separate/Formal Dining Room, Eat-in Kitchen, Bath in Primary Bedroom, Pantry, Walk-In Closet(s)
Heating Forced Air, Natural Gas
Cooling Central Air
Flooring Laminate, Partially Carpeted, Vinyl
Fireplaces Number 1
Fireplaces Type Gas
Fireplace Yes
Appliance Dishwasher, Electric Cooking, Disposal, Gas Water Heater, Refrigerator, Smooth Cooktop
Exterior
Exterior Feature Paved Driveway
Parking Features Attached
Garage Spaces 1.0
Fence None
Pool None
Porch Front Porch
Garage Yes
Building
Story 2
Sewer Public Sewer
Water Public
Architectural Style Two Story
Level or Stories Two
Structure Type Frame,Vinyl Siding
New Construction No
Construction Status Approximate
Schools
Elementary Schools Trevvett
Middle Schools Brookland
High Schools Hermitage
Others
Tax ID 774-756-1571
Ownership Individuals
Financing Conventional
Read Less
Want to know what your home might be worth? Contact us for a FREE valuation!

Our team is ready to help you sell your home for the highest possible price ASAP

Bought with Keller Williams Midlothian





