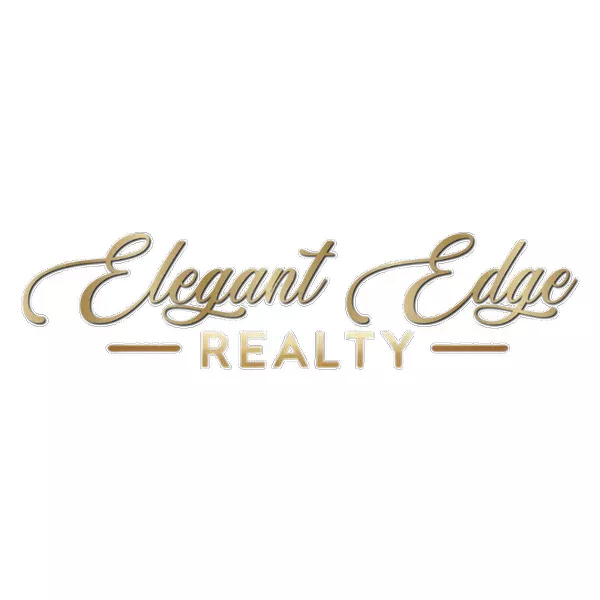$375,000
$375,000
For more information regarding the value of a property, please contact us for a free consultation.
20906 Baileys Grove DR Petersburg, VA 23803
5 Beds
3 Baths
2,200 SqFt
Key Details
Sold Price $375,000
Property Type Single Family Home
Sub Type Single Family Residence
Listing Status Sold
Purchase Type For Sale
Square Footage 2,200 sqft
Price per Sqft $170
Subdivision Baileys Grove
MLS Listing ID 2319111
Sold Date 09/12/23
Style Two Story
Bedrooms 5
Full Baths 2
Half Baths 1
Construction Status Actual
HOA Y/N No
Year Built 2019
Annual Tax Amount $3,001
Tax Year 2022
Lot Size 1.137 Acres
Acres 1.1369
Property Sub-Type Single Family Residence
Property Description
5 BEDROOMS 2.5 Bath home nestled in a cuddle-sac. The first floor is an innovative L-shape that allows for open design without compromising functionality. Large coat closet and half bath are placed on the first floor in the foyer. The great room transitions nicely into the dining room as well as the kitchen. The dinette area flows into the kitchen that offers a large island that seats three comfortably. Plenty of cabinet space. Upstairs there are five bedrooms provide all the room you need. The owner's bedroom boasts an en suite bath that features a double bowl vanity with an oversized shower. Two spacious walk-in closets in the primary suite. The laundry room is conveniently located on the second floor. ALL APPLIANCES ARE INCLUDED! Fenced backyard with a storage shed. Rear deck for fun and entertaining. This home backs up to the RPA Resource Protective Area.
Location
State VA
County Chesterfield
Community Baileys Grove
Area 54 - Chesterfield
Rooms
Basement Crawl Space
Interior
Interior Features Dining Area, Eat-in Kitchen, Kitchen Island, Laminate Counters, Pantry, Recessed Lighting
Heating Electric, Heat Pump
Cooling Zoned
Appliance Water Heater
Exterior
Parking Features Attached
Garage Spaces 2.0
Fence Back Yard
Pool None
Roof Type Shingle
Porch Deck, Front Porch
Garage Yes
Building
Lot Description Cul-De-Sac, Wetlands
Story 2
Sewer Public Sewer
Water Public
Architectural Style Two Story
Level or Stories Two
Structure Type Drywall,Frame,Vinyl Siding,Wood Siding
New Construction No
Construction Status Actual
Schools
Elementary Schools Matoaca
Middle Schools Matoaca
High Schools Matoaca
Others
Tax ID 783-61-35-63-500-000
Ownership Individuals
Financing Conventional
Read Less
Want to know what your home might be worth? Contact us for a FREE valuation!

Our team is ready to help you sell your home for the highest possible price ASAP

Bought with NON MLS OFFICE





