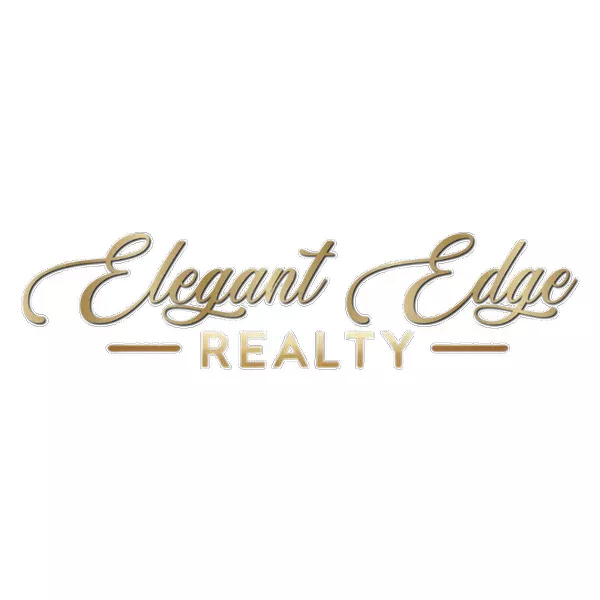$355,900
$350,000
1.7%For more information regarding the value of a property, please contact us for a free consultation.
21200 Baileys Grove DR Petersburg, VA 23803
4 Beds
3 Baths
2,248 SqFt
Key Details
Sold Price $355,900
Property Type Single Family Home
Sub Type Single Family Residence
Listing Status Sold
Purchase Type For Sale
Square Footage 2,248 sqft
Price per Sqft $158
Subdivision Baileys Grove
MLS Listing ID 2325568
Sold Date 12/07/23
Style Colonial,Two Story
Bedrooms 4
Full Baths 2
Half Baths 1
Construction Status Actual
HOA Y/N Yes
Year Built 2007
Annual Tax Amount $3,042
Tax Year 2023
Lot Size 0.290 Acres
Acres 0.29
Property Sub-Type Single Family Residence
Property Description
This charming colonial-style home boasts four spacious bedrooms and three modern bathrooms, providing ample room for comfortable living. Recently updated with fresh paint and new carpet throughout, this home exudes a clean and inviting atmosphere, ready for you to make it your own. The timeless design of the colonial-style architecture is sure to impress, with its signature two story foyer entry and low-pitched roofline. The open-concept living and dining area is perfect for entertaining guests or relaxing with family, and the kitchen is equipped with modern stainless steel appliances and plenty of storage space. Enjoy entertaining or relaxing? Head out back to the spacious Deck and Backyard. With a price that is too good to pass up, this home will not last long on the market. Schedule a showing today and experience the beauty and comfort of this colonial-style home for yourself!
Location
State VA
County Chesterfield
Community Baileys Grove
Area 54 - Chesterfield
Direction Head south on James St toward Chesterfield Ave, Turn right onto Chesterfield Ave, Continue onto River Rd, Turn right onto Hampton Ave, Turn right onto Baileys Grove Dr. The Destination will be on the left.
Rooms
Basement Crawl Space
Interior
Interior Features Dining Area, Separate/Formal Dining Room, Double Vanity, Eat-in Kitchen, Fireplace, Garden Tub/Roman Tub, Laminate Counters, Bath in Primary Bedroom, Pantry, Walk-In Closet(s)
Heating Electric, Zoned
Cooling Zoned
Flooring Carpet, Laminate, Vinyl, Wood
Fireplaces Number 1
Fireplaces Type Gas
Fireplace Yes
Appliance Dryer, Dishwasher, Electric Cooking, Electric Water Heater, Disposal, Ice Maker, Microwave, Oven, Refrigerator, Range Hood, Smooth Cooktop, Self Cleaning Oven, Stove, Washer
Exterior
Exterior Feature Deck, Sprinkler/Irrigation, Paved Driveway
Parking Features Attached
Garage Spaces 2.0
Pool None
Roof Type Composition
Porch Stoop, Deck
Garage Yes
Building
Lot Description Corner Lot
Story 2
Sewer Public Sewer
Water Public
Architectural Style Colonial, Two Story
Level or Stories Two
Structure Type Drywall,Frame,Vinyl Siding,Wood Siding
New Construction No
Construction Status Actual
Schools
Elementary Schools Matoaca
Middle Schools Matoaca
High Schools Matoaca
Others
Tax ID 782-61-19-47-400-000
Ownership Individuals
Security Features Security System,Smoke Detector(s)
Financing Conventional
Read Less
Want to know what your home might be worth? Contact us for a FREE valuation!

Our team is ready to help you sell your home for the highest possible price ASAP

Bought with The Hogan Group





