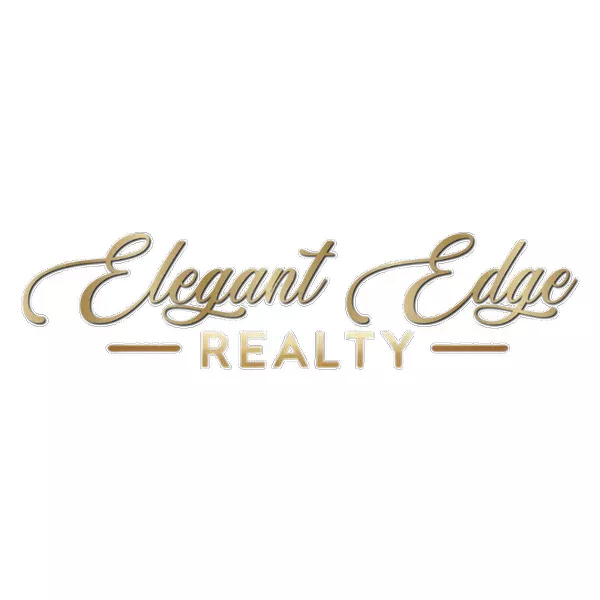$380,000
$375,000
1.3%For more information regarding the value of a property, please contact us for a free consultation.
12349 Natural Bark DR Chesterfield, VA 23832
3 Beds
2 Baths
1,676 SqFt
Key Details
Sold Price $380,000
Property Type Single Family Home
Sub Type Single Family Residence
Listing Status Sold
Purchase Type For Sale
Square Footage 1,676 sqft
Price per Sqft $226
Subdivision Candlelamp
MLS Listing ID 2410735
Sold Date 06/18/24
Style Ranch
Bedrooms 3
Full Baths 2
Construction Status Actual
HOA Y/N No
Abv Grd Liv Area 1,676
Year Built 1990
Annual Tax Amount $2,909
Tax Year 2023
Lot Size 2.006 Acres
Acres 2.006
Property Sub-Type Single Family Residence
Property Description
Lovely rancher on a private 2 acres. 2 Car Garage (23' deep x 21' wide), Vaulted ceiling in the family room, hardwood floors throughout the whole home, sun room, vinyl siding, all NEW crawl space (vapor barrier, insulation, access door), and more. Single level living at it's finest. A very privately situated home on it's own 2 acres of land located in a small neighborhood and not on a busy road. Perfect for folks who want to be left alone or have a road to push the stroller, walk the dog, go for a run, and/or make friends with the neighbors. Foyer entrance leads you into a giant family room complete with hardwood floors, vaulted ceiling, chair rail molding, and open to the dining area and sun room. The sunroom is filled with natural light and ideal for relaxing with a cup of coffee. Kitchen and dining area also feels big, spacious, and open with plenty of cabinets. Down the hall are the 3 bedrooms including the master suite (long walk-in closet) with it's own en suite full bathroom (ceramic floors and ceramic surround). Bedroom #2 also features custom built-in cabinets/shelves. Great opportunity for a first floor primary bedroom with a large amount of land in a convenient location. Pictures will be uploaded on Wednesday with showings starting very shortly thereafter.
Location
State VA
County Chesterfield
Community Candlelamp
Area 54 - Chesterfield
Rooms
Basement Crawl Space
Interior
Interior Features Bookcases, Built-in Features, Bedroom on Main Level, Breakfast Area, Cathedral Ceiling(s), Separate/Formal Dining Room, Eat-in Kitchen, High Ceilings, Bath in Primary Bedroom, Main Level Primary, Walk-In Closet(s)
Heating Electric
Cooling Electric
Flooring Ceramic Tile, Wood
Appliance Electric Water Heater
Exterior
Exterior Feature Paved Driveway
Garage Spaces 2.0
Fence None
Pool None
Roof Type Shingle
Porch Glass Enclosed, Stoop
Garage Yes
Building
Story 1
Sewer Septic Tank
Water Well
Architectural Style Ranch
Level or Stories One
Structure Type Frame,Vinyl Siding
New Construction No
Construction Status Actual
Schools
Elementary Schools Spring Run
Middle Schools Bailey Bridge
High Schools Manchester
Others
Tax ID 739-66-27-14-800-000
Ownership Estate
Financing Conventional
Special Listing Condition Estate
Read Less
Want to know what your home might be worth? Contact us for a FREE valuation!

Our team is ready to help you sell your home for the highest possible price ASAP

Bought with Hometown Realty






