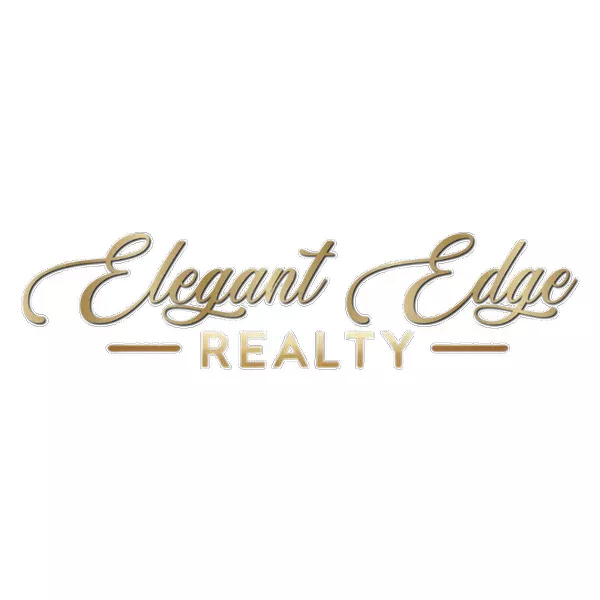$850,000
$695,000
22.3%For more information regarding the value of a property, please contact us for a free consultation.
3511 W Old Gun RD Chesterfield, VA 23113
4 Beds
3 Baths
2,506 SqFt
Key Details
Sold Price $850,000
Property Type Single Family Home
Sub Type Single Family Residence
Listing Status Sold
Purchase Type For Sale
Square Footage 2,506 sqft
Price per Sqft $339
MLS Listing ID 2504790
Sold Date 04/25/25
Style Custom,Ranch
Bedrooms 4
Full Baths 3
Construction Status Actual
HOA Y/N No
Abv Grd Liv Area 2,506
Year Built 1979
Annual Tax Amount $5,401
Tax Year 2025
Lot Size 3.139 Acres
Acres 3.139
Property Sub-Type Single Family Residence
Property Description
Great Rancher is situated on over 3 acres in the Sought after Old Gun Road area.This beautiful home offers 4 bedrooms and 3 full bathrooms and 2 car garage. Elegant Foyer welcomes you to the home with Crown Moulding, tile flooring, Plantation Shutters, 2 closets, and freshly painted. Large family room that opens to Dining area and Kitchen. This area has endless possibilities for furniture placement. Family room has gas, brick fireplace, Plantation Shutters, and tile flooring. Dining area has Plantation Shutters, Skylight, and tile flooring. Kitchen has Stainless Steel Appliance, Smooth top stove, Lots of cabinets with Granite counters, Hardwood floors. Office is between Foyer and Kitchen and has endless possibilities. Bedroom with Access to private Bathroom is on this side of the home. Also the utility room and access to garage. The right side of the home has the Primary bedroom with full bathroom, 2 additional bedrooms and full bathroom. The Primary bedroom has been freshly painted, new carpet, Plantation Shutters and its own Private bathroom. New carpet and fresh paint were completed in the 2 additional bedrooms.Two tiered deck overlooks the awesome private rear yard. Concrete pool with vinyl liner has been winterized and covered at this time. Unfinished room in walk out basement is a workshop, pool equipment storage, and Mechanical room. Roof was replaced in 2005! Central Air replaced in 2014!Gas Hot water heater in 2012!Whole House Generator! Convenient location to shopping, interstates, schools, and hospitals! This home will not last!
Location
State VA
County Chesterfield
Area 64 - Chesterfield
Rooms
Basement Partial, Walk-Out Access
Interior
Interior Features Bedroom on Main Level, Main Level Primary, Workshop
Heating Forced Air, Natural Gas
Cooling Central Air, Heat Pump
Flooring Carpet, Ceramic Tile, Wood
Fireplaces Number 1
Fireplaces Type Gas, Masonry
Equipment Generator
Fireplace Yes
Appliance Dryer, Dishwasher, Electric Cooking, Gas Water Heater, Microwave, Refrigerator, Smooth Cooktop, Stove, Washer
Exterior
Exterior Feature Unpaved Driveway
Parking Features Attached
Garage Spaces 2.0
Fence Back Yard, Fenced
Pool Concrete, Heated, In Ground, Outdoor Pool, Pool
Porch Deck
Garage Yes
Building
Lot Description Landscaped, Wooded
Story 1
Sewer Septic Tank
Water Public
Architectural Style Custom, Ranch
Level or Stories One
Structure Type Brick,Block,Drywall,Wood Siding
New Construction No
Construction Status Actual
Schools
Elementary Schools Robious
Middle Schools Robious
High Schools James River
Others
Tax ID 737-72-35-84-500-000
Ownership Individuals
Financing Conventional
Read Less
Want to know what your home might be worth? Contact us for a FREE valuation!

Our team is ready to help you sell your home for the highest possible price ASAP

Bought with Rashkind Saunders & Co.





