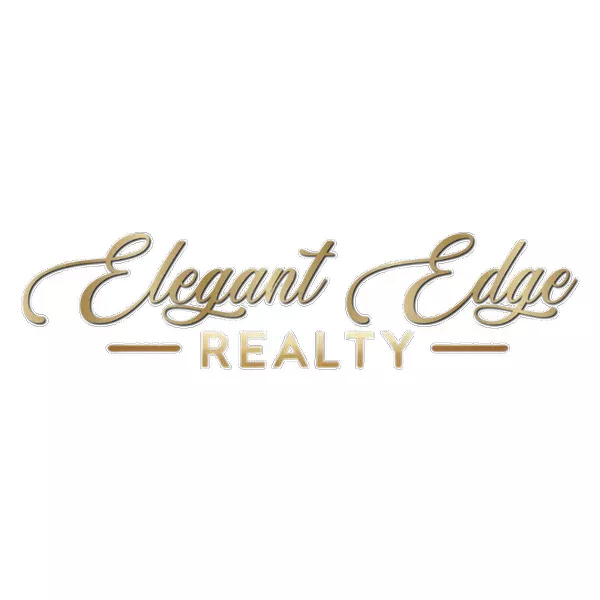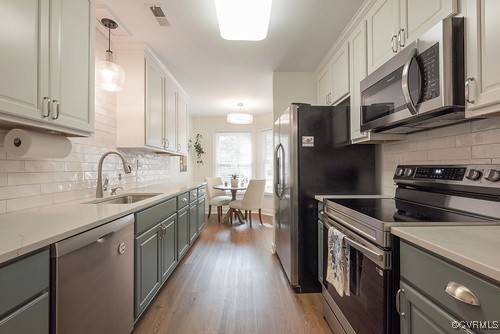$385,000
$417,000
7.7%For more information regarding the value of a property, please contact us for a free consultation.
12078 Foxfield CIR Henrico, VA 23233
3 Beds
3 Baths
1,500 SqFt
Key Details
Sold Price $385,000
Property Type Townhouse
Sub Type Townhouse
Listing Status Sold
Purchase Type For Sale
Square Footage 1,500 sqft
Price per Sqft $256
Subdivision Foxfield At Wellesley
MLS Listing ID 2515735
Sold Date 07/08/25
Style Two Story,Transitional
Bedrooms 3
Full Baths 2
Half Baths 1
Construction Status Actual
HOA Fees $267/mo
HOA Y/N Yes
Abv Grd Liv Area 1,500
Year Built 1993
Annual Tax Amount $2,744
Tax Year 2025
Lot Size 2,970 Sqft
Acres 0.0682
Property Sub-Type Townhouse
Property Description
Imagine pulling into your own private garage, stepping through the front door, and being welcomed by gleaming LVP floors and a thoughtfully redesigned main level that flows effortlessly from space to space. The kitchen, updated in 2021, is a true standout — boasting elegant quartz countertops, expanded KraftMaid cabinetry (custom-painted), and a full suite of stainless appliances, all ready for your next dinner party or quiet night in. Adjacent, the dining room opens to a rear patio oasis, framed by a fenced yard bursting with seasonal blooms — ideal for morning coffee or evening unwinding. Inside, the living room features updated Pella windows (2017) that fill the space with light and warmth from the cozy gas fireplace. Upstairs, retreat to a spacious primary suite with vaulted ceilings, abundant natural light, a ceiling fan, and a walk-in closet. The luxurious, just-remodeled (2024) primary bath is your personal spa — complete with an enlarged walk-in tile shower, dual sinks, and added linen storage. Two additional bedrooms with ample closets and a convenient hall bath offer plenty of room for family, guests, or a home office. Additional perks include economical gas heating and hot water, with recently updated systems (2015 & 2023), offering both comfort and efficiency. Beyond your front door, Wellesley offers an unparalleled sense of community with its tree-lined trails, community lakes, pool, fitness center, clubhouse, and year-round social events. Located in Henrico's desirable Far West End, you're just minutes from top-rated schools (Nuckols Farm, Pocahontas, Godwin), Short Pump Town Center, and quick access to I-64, I-295, and 288.Maintenance-free living. Beautiful upgrades. A true sense of place. Foxfield Townhomes at Wellesley, Welcome home.
Location
State VA
County Henrico
Community Foxfield At Wellesley
Area 22 - Henrico
Direction Lauderdale to Park Terrace, to Foxfield Circle
Interior
Interior Features Ceiling Fan(s), Cathedral Ceiling(s), Separate/Formal Dining Room, Double Vanity, Eat-in Kitchen, French Door(s)/Atrium Door(s), Fireplace, Granite Counters, Bath in Primary Bedroom, Walk-In Closet(s)
Heating Forced Air, Natural Gas
Cooling Central Air
Flooring Ceramic Tile, Partially Carpeted, Vinyl
Fireplaces Number 1
Fireplaces Type Gas
Fireplace Yes
Window Features Thermal Windows
Appliance Dryer, Dishwasher, Electric Cooking, Disposal, Gas Water Heater, Ice Maker, Microwave, Refrigerator, Smooth Cooktop, Stove, Washer
Laundry Washer Hookup, Dryer Hookup
Exterior
Exterior Feature Sprinkler/Irrigation, Paved Driveway
Parking Features Attached
Garage Spaces 1.0
Fence Back Yard, Wood, Fenced
Pool Fenced, In Ground, Pool, Community
Community Features Basketball Court, Common Grounds/Area, Clubhouse, Community Pool, Fitness, Home Owners Association, Lake, Playground, Park, Pond, Pool, Tennis Court(s), Trails/Paths
Amenities Available Landscaping, Management
Roof Type Shingle
Porch Rear Porch, Patio
Garage Yes
Building
Lot Description Landscaped
Story 2
Foundation Slab
Sewer Public Sewer
Water Public
Architectural Style Two Story, Transitional
Level or Stories Two
Structure Type Drywall,Frame,HardiPlank Type,Wood Siding
New Construction No
Construction Status Actual
Schools
Elementary Schools Nuckols Farm
Middle Schools Pocahontas
High Schools Godwin
Others
HOA Fee Include Clubhouse,Common Areas,Maintenance Grounds,Maintenance Structure,Pool(s),Recreation Facilities,Snow Removal,Trash
Tax ID 735-761-3756
Ownership Individuals
Financing Conventional
Read Less
Want to know what your home might be worth? Contact us for a FREE valuation!

Our team is ready to help you sell your home for the highest possible price ASAP

Bought with Long & Foster REALTORS





